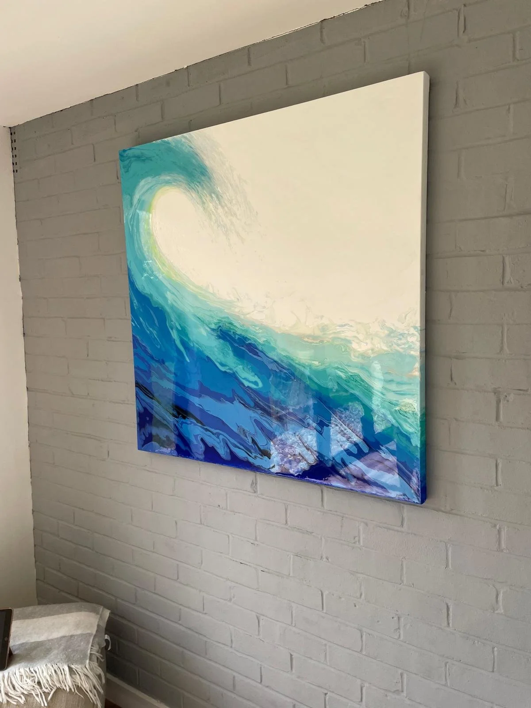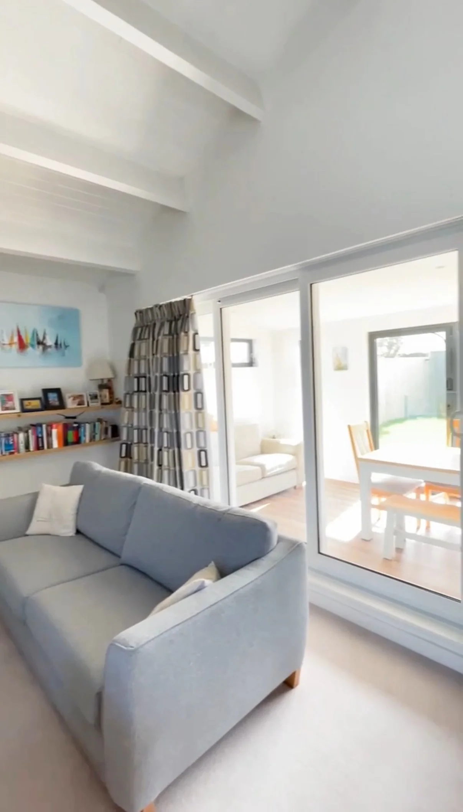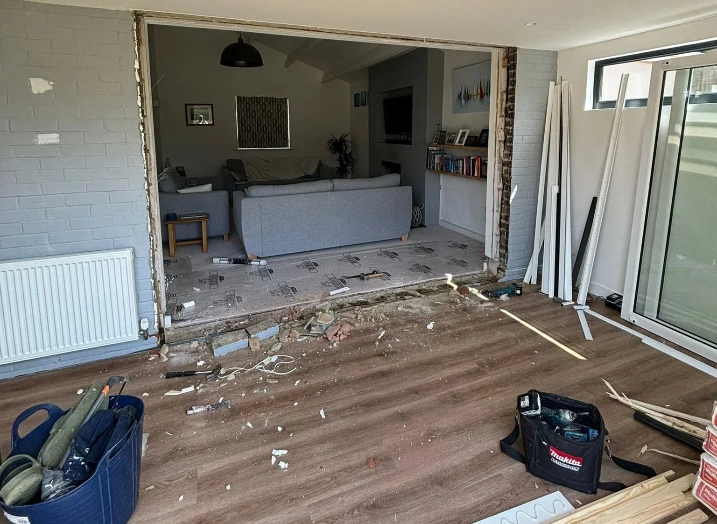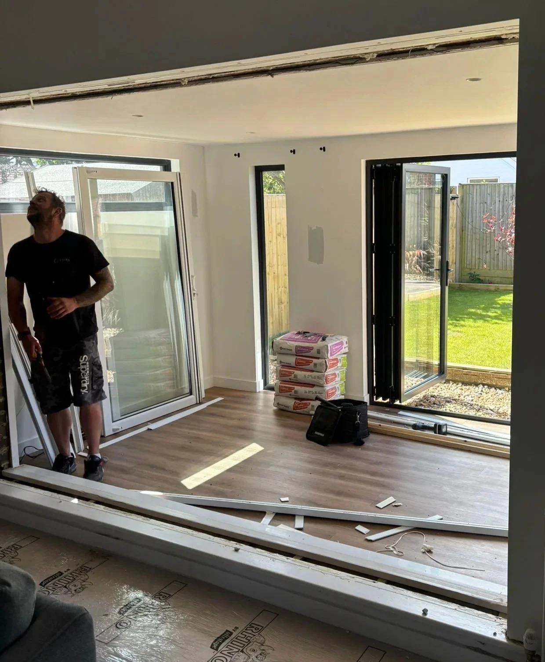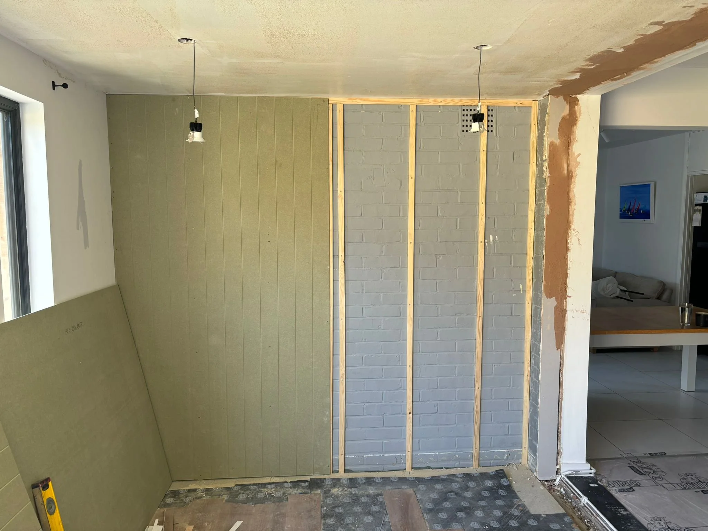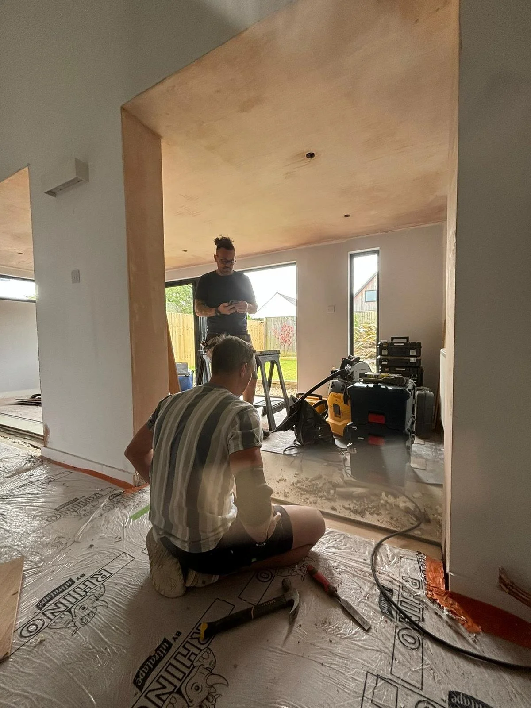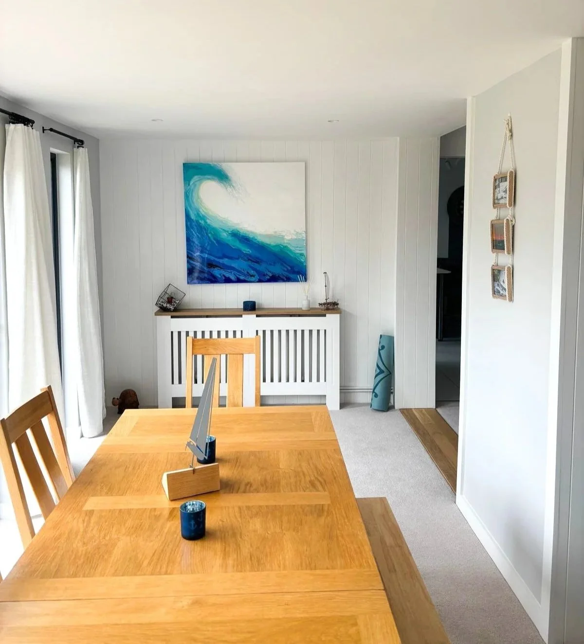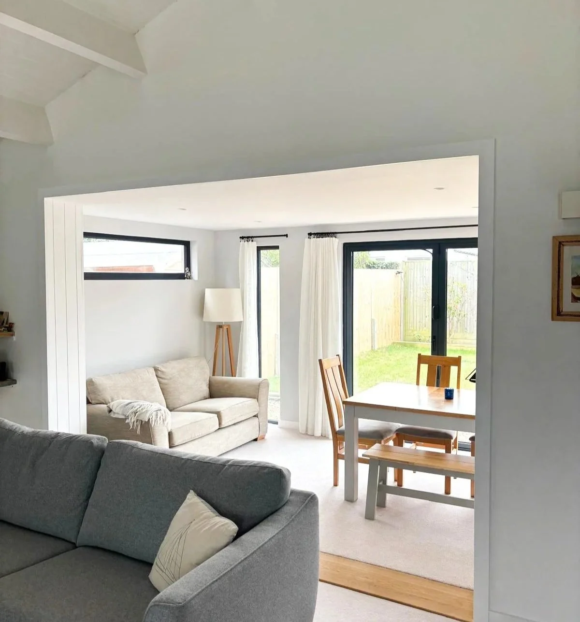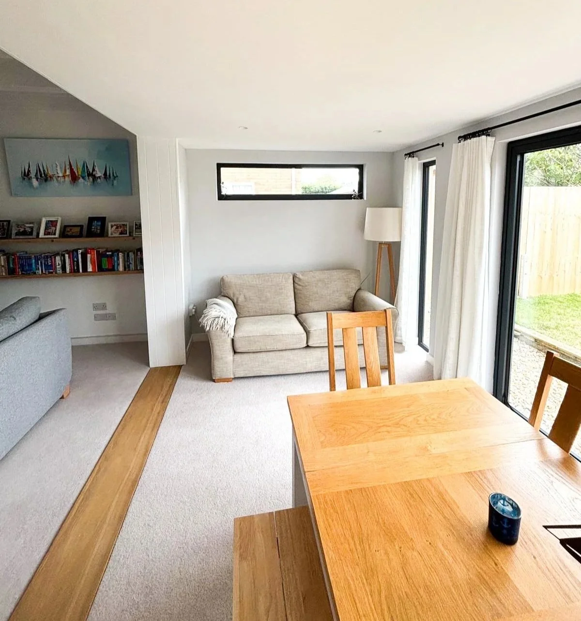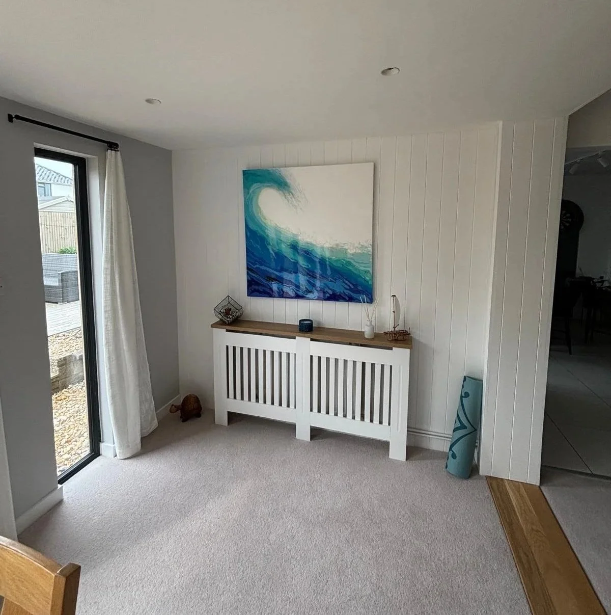The Brief:
This modern home in Shoreham Beach has high ceilings and fabulous nautical features. Our clients were a young couple who had bought the house but didn’t get on well with the flow of the space. A dining extension had been added but kept separate from the house by patio doors that were cumbersome and raised off floor level, keeping the dining space cold and detached. Heavy curtains had been added to keep out the cold from the living space so in Winter the space felt so much smaller than it needed to.
Our brief was to make the whole downstairs space feel like one open plan space.
Before…
patio doors were cumbersome and ruined the flow of the space
Walls were bare brick, painted grey. They looked and felt cold.
Heavy curtains divided off the space in winter.
The Project:
Opening the whole space up completely would not only have been cost prohibitive but would have given our clients a space that was so large it would have lost it’s lovely homely feel. So we opted for removing the doors completely, making the floor all one level.
First step - Taking out the door completely
The doors were in great condition and sold on Facebook to go towards the build cost.
The walls that were cold, grey painted bare brick, were clad in shiplap that fitted with the nautical design running though the home. The ceiling and new openings were first plastered to give a perfect finish. For the flooring, Our clients were also keen to add carpet to the new space so we colour matched the existing carpet and added an oak timber threshold to complement the other oak features.
New shiplap cladding made the space warmer and cosier and elevated the look
Dave and Craig from @craigdavidsouthcoastcabinetry did an excellent job on the timber work.
The Outcome
The space now flows as one rather than behaving like separate spaces bolted together. Opening up the dining space now allows more light into the lounge space so everywhere now not only flows better but the light is better too. The new space is warmer, more cosy and generally feels so much better included in the home.
The new space feels light and bright which carries through to the living space.
Shiplap features on the inside of the new openings help to make the space feel like it’s always been like this.
Details that made the difference
Our clients had previous quotes for this work and had only been offered a solution that involved opening the whole back of the house. The detail here that made all the difference was offering a solution that actually met their budget and therefore made the whole project possible. For us it’s always about finding that best solution for the client.
Curtains and new furniture help to make the new space feel cosy and inviting.
The flow of the new space now really works for our lovely clients.


