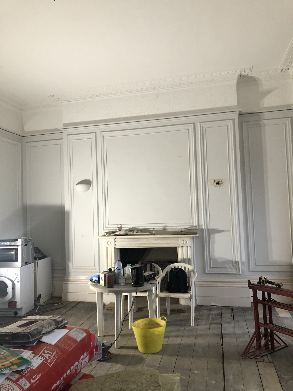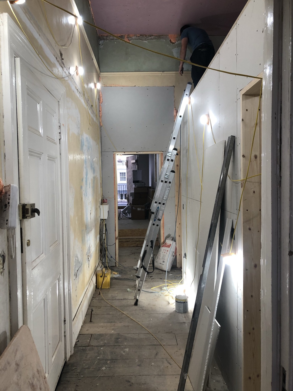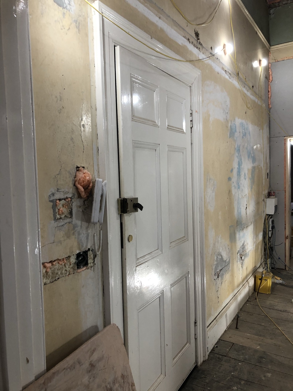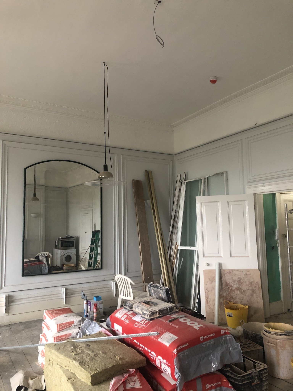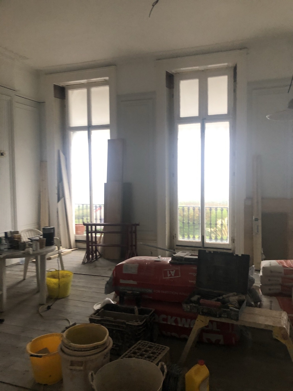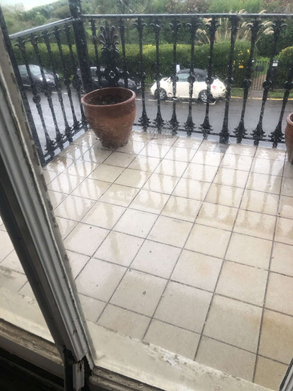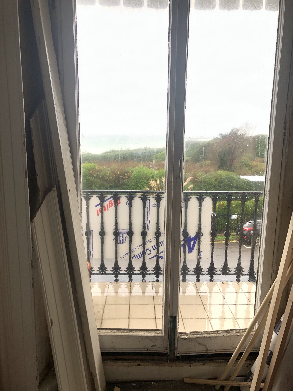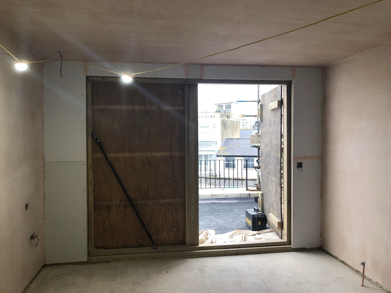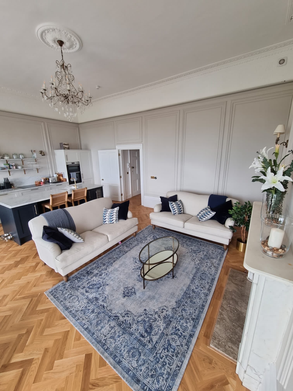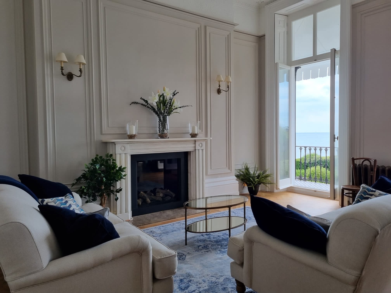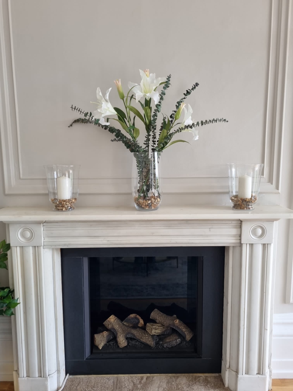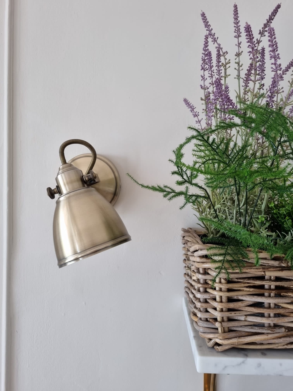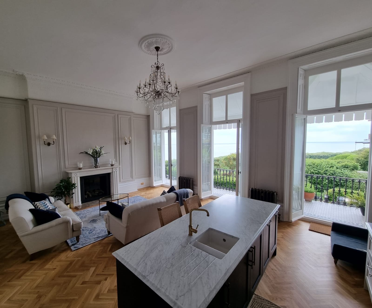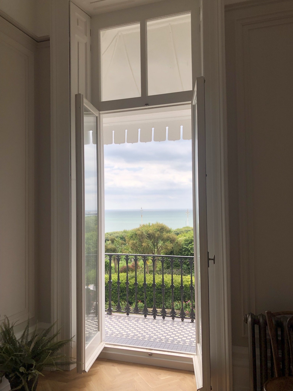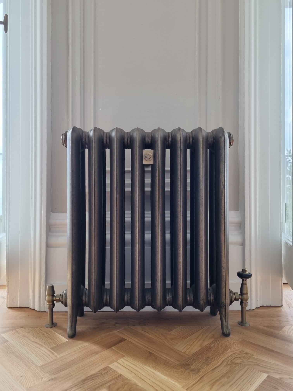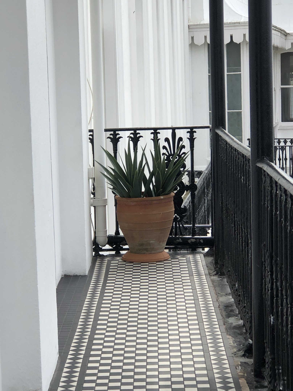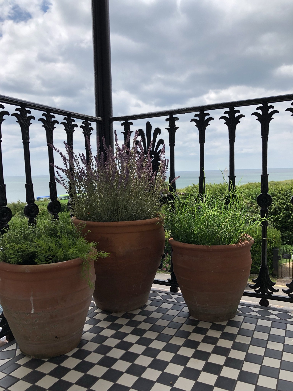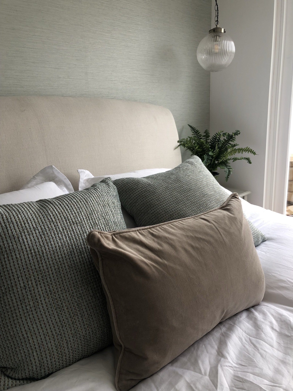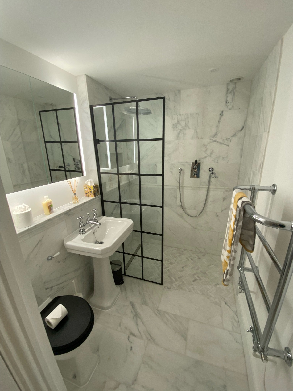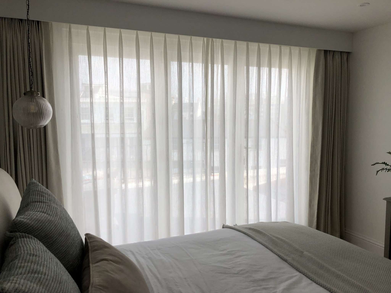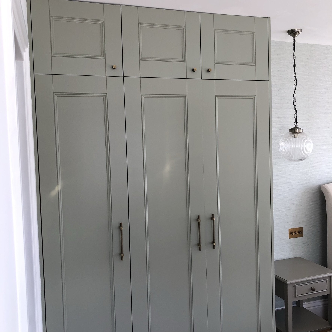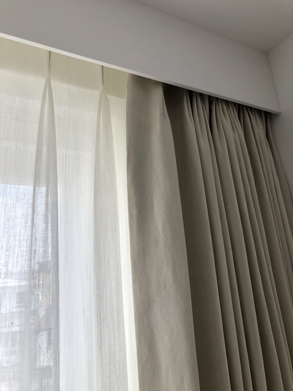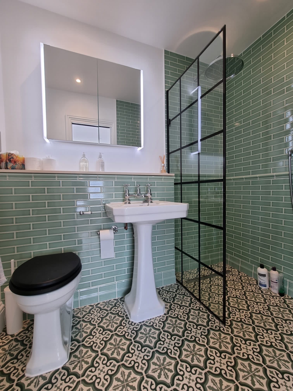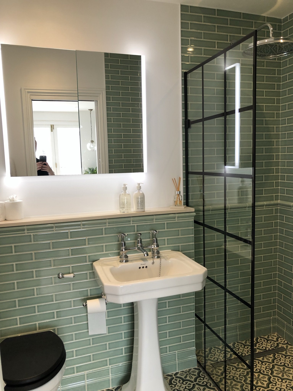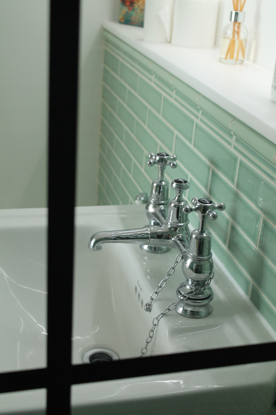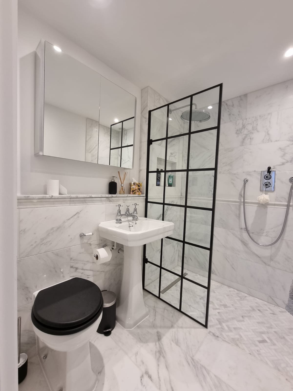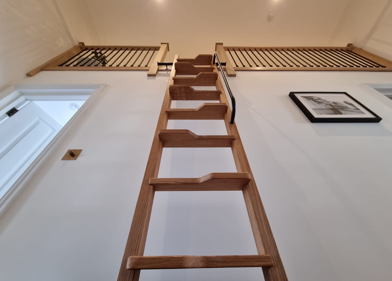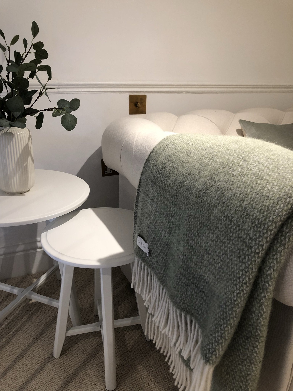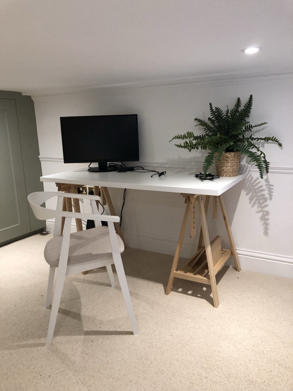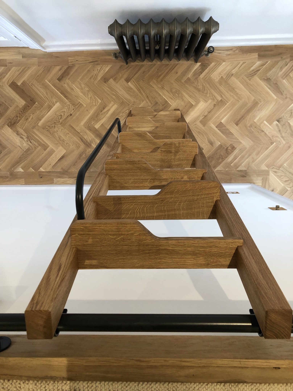Regency Apartment, Lewes Crescent, Brighton
The Brief: transforming a seaside home
The challenge was to transform a second home into a stylish, modern getaway while keeping its original historic charm. The client requested a high end finish, styled around the original features of the building and filled with vibrant colour. The project commenced with the involvement of an architect during the stages of planning and construction. The challenge was to reshape the structure to combine original features with contemporary elements. The family had decided to take this one bedroom apartment with a small kitchen into a 2 bedroom apartment with 2 bathrooms and a functional mezzanine floor for an open plan kitchen/lounge area that felt like part of the home. With structural decisions locked in, I was then brought onto the project for the interior designing. I got to play with aesthetics like paint, flooring, and more to help this family re-love their home. Certain decisions were clear from the start, with a choice of stunning Beaton Brass radiators, setting the tone of luxury. Other design elements remained up for grabs and we couldn’t wait to get started with the styling.
The Project:
Beginning with the main bedroom, bifold wooden doors opened up onto a terrace with traditional black and white stone. We added iron railings and black wooden composite decking. The windows were framed with beautiful handmade curtains, we kept everything light to brighten the room and open it up to the gorgeous sea views. For flooring we chose a solid oak herringbone floor and this can be seen consistent throughout the whole property. We added glass pendant lights to each side of the bed, finished with gold. These were an amazing find from Jim Lawrence and gave elegance to the regency design. The client wanted a green colour scheme and we chose the colour breakfast room green from Farrow and ball We bought a wardrobe carcass from Ikea and created custom made doors in the Farrow and ball colour we picked out. We kept the space neutral colours, making way for lots of natural light to settle in with some green accents.
To optimise space, we added pocket doors leading into the ensuite bathroom, decorated with the lovely green colour we had picked out but still in keeping with the regency design throughout the house. We added green tiling to the Burlington bath suite we brought from Fired Earth
The second bedroom was designed for their teenage girls to stay in when they visit. We decorated this with soft plaster pink walls and pulled in elements of this colour from the cushions and rug and matched it all to the softwood furniture. The rug we chose was a beautiful one from Rugvista We brought an upholstered bed from sofa.com We chose traditional door handles in brass to be in keeping with the rest of the style of the house. The light switches we brought from Corston. To finish it all off, we added some vintage pictures of Brighton, giving the room that seaside feel.
For the main bathroom we went with a gorgeous white marble called East Hampton also from Fired Earth We included a walk-in shower with a Crittal style shower panel.
The mezzanine iron balustrade and oak paddle ladder provided a bit of a challenge but the end result was worth it. Oak and Iron craftsmanship blended harmoniously with the classic regency elements which also gave it a modern twist. Next up was the carpet to make it feel more like a room. The storage spaces were bespoke made We created a versatile space that could accommodate a third bedroom if required by adding in a pull-out sofa bed. We also added a designated desk area for an opportunity for home working.
Next, was the hallway. We added an iron coat rack from Jim Lawrence. I even found some traditional pictures of how the building used to look at Lewes Crescent in previous years, so framed them on the walls.
We knew the styling had to be perfect in the open lounge/kitchen area as this is where the family would spend most of their time. We paid extra attention to detail from the colour scheme to cushions to give this room its high end look. Tall doors and windows were all restored so the views over the sea could be admired. The room has beautiful original panelling and skirting boards that came up to your knee. We sourced traditional style sofas from sofa.com and accessorised these with rich navy throws from Zara and John Lewis and cushions from Dunelm We also added a huge mirror over the fire, which was refurbished.
We chose a Haldons kitchen to be in keeping with the family's budget. A kitchen perfect for achieving that high end look but at an affordable price. The bespoke countertops and shelves were made out of marble with an ogee edging for an elegant look. The kitchen island separated the kitchen from the lounge and we added high stools. Want to see more ideas to re-love your kitchen on a budget? check out our blog here.
The Outcome:
The result of this project? A modern home that beautifully intertwined past and present. Furniture has been placed so that the beautiful sea views can be seen and admired as much as possible. Versatile rooms allow for guests to stay both for work and for leisure. In the design, we’ve kept the historic elegance of the house, while adding in colour to brighten up the space and create a high end finish to this beautiful historic home.
Check out our projects page for more incredible transformations like this one.
If you have a project that we can help with, please drop us a line and we’d be happy to hear from you. Contact us
“Hannah is amazing! Undertaking the full renovation of a Grade 1 Regency apartment in Brighton, I wanted a modern space with a very sympathetic view to this classical style. Hannah took the brief and worked her magic with lovely touches of the past in every room. It is now a homely, seaside paradise.
Most of the work was done during CV-19 when sourcing issues and supplier delays were at their peak! We could only meet when travel was permitted (London to Brighton) to the worksite, so keeping in contact was really important. Hannah was very good at this and flexible to attend site meetings with the contractors when needed for her design work or in my absence if requested.
We spent quality time together on the rooms design with mood boards and 3D renders provided. We also visited a range of suppliers owing to both her local knowledge and research (Hannah even took out historical books from the library!). Our shopping trips secured the majority of the furniture and ALL soft furnishings, marble ogee worktops, glass front fire, tiles for wet rooms and the classical seaside balcony, antique brass ironmongery, switches (so many types!), parquet flooring, kitchenware and a beautiful chandelier. Everything else too from bathroom cabinets to blinds to coffee table books. Hannah spent time sourcing good quality items for my budget - everything from bespoke vendors to high street brands.
Hannah had a good network of trades already but was great at engaging the specialists on site - overseeing the installation of classic windows and doors, reformed coving, specialist work due to G1 status etc. I think the biggest challenge was the mezzanine balustrade and paddle ladder - not an easy task but she aced it! Hannah even researched the area to find historical photographs related to the building and had these framed for our hallway and staged the house wonderfully for our first visit.
Hannah’s attention to detail is fantastic and I would thoroughly recommend her as a professional for any project, large or small. So much more than interior design!”

